Recently we stumbled upon some not-so-new vertical farm designs worth considering. We are firm believers that skyscraper style farms are not the most sensible direction for dense urban farming because we predict the costs will remain prohibitively expensive for most urban centers . However, the systems within these concepts: hydroponic, water use, community integration, solar thermal design, etc. are always interesting to consider as their applications are often widespread for other Agritecture solutions. Also, the images are pretty awesome!
Ruwan Fernando:
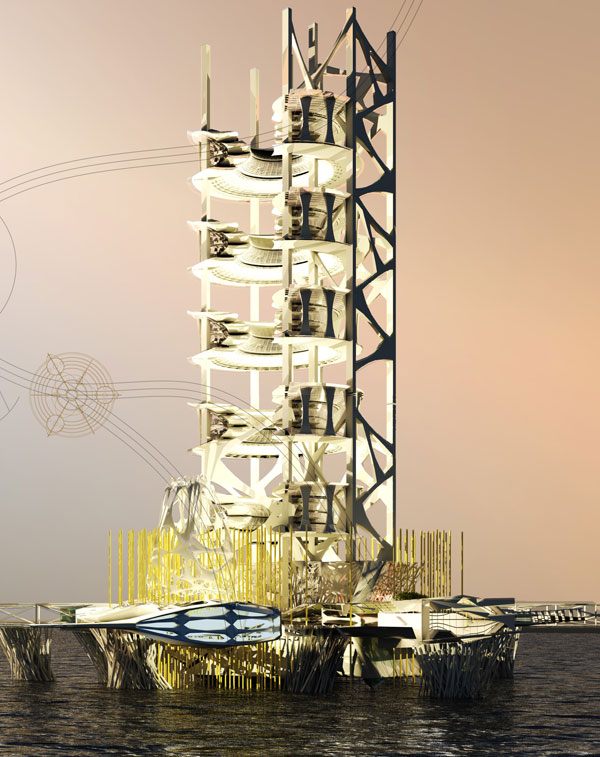
This design by Australian architect Ruwan Fernando is an open skyscraper with five clusters of u-shaped structures for vertical farming. This project is designed for low-depth water bodies – it uses specialized mechanical filaments for tidal energy production.
The shape of the clusters allows maximum sunlight and ventilation. It utilizes wind turbines and solar panels to produce the remaining energy requirements. The idea is to create a network of vertical farms and connect them with monorails, roads, and pedestrian bridges.
Guillaume Letschert, Dorian Bernards, Myriam Cesaroni
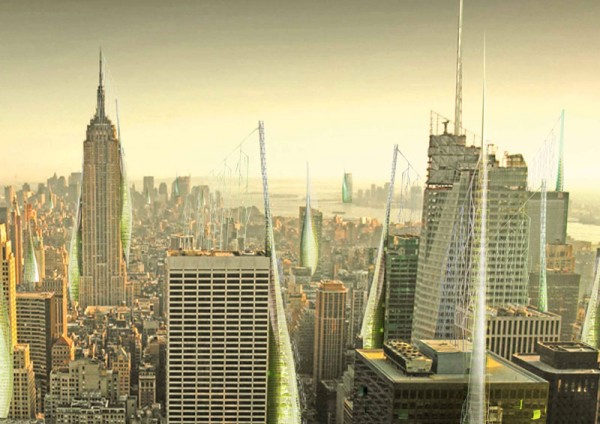

Not many details on this design from France were available but as one can see these are not independent vertical farms but rather what we would call “parasite” structures that attach to existing buildings. Its doubtful that these vertical farms will be crawling up the Empire State Building anytime soon…
Vertical Farm in Prague
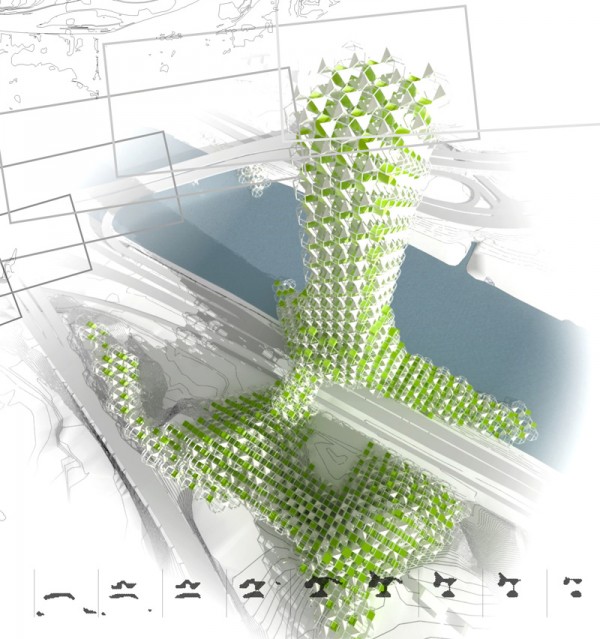
This proposal conceived by Michaela Dejdarova and Michal Votruba is located in the outskirts of Prague, Czech Republic and it is intended to be a communal farm for the city. The structure consists of clusters of tetrahedrons grouped to create an exoskeleton that peels from the ground and supports hundreds of green terraces for agriculture. The novelty of the idea is that it could be developed in stages because of the modularity of all the components. It could grow and spread according to demands and could also be easily dismantled and transported to other locations. As with other vertical farms this project uses rainwater collection systems and solar panels as its main source of water and energy.
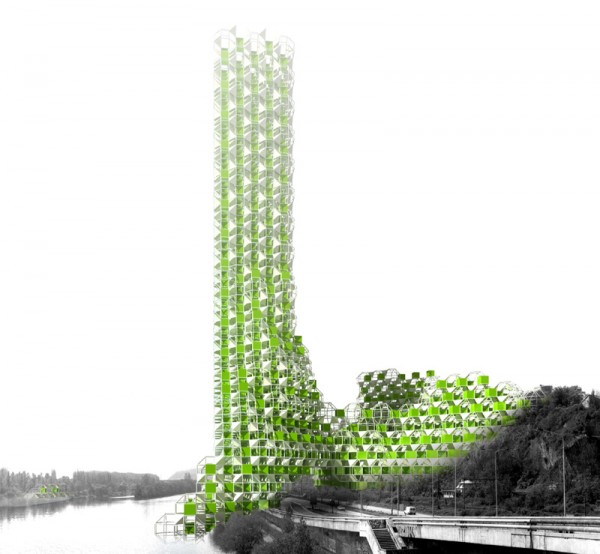
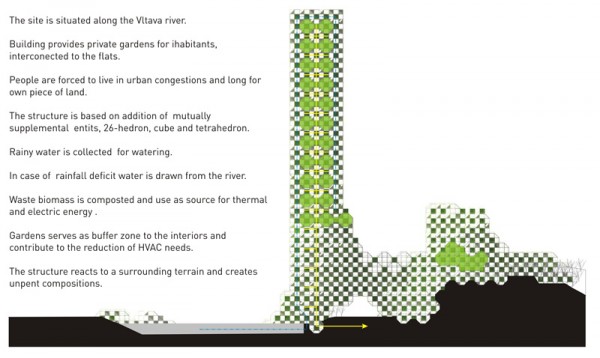
Aberrant Architecture Residential Urban Farm Tower
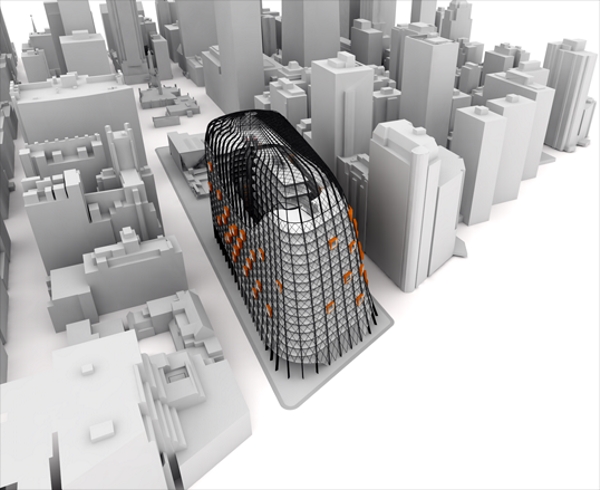
Emerging architect Scott Johnsonhas hyperlocalized the vertical farm into a program that supports the tower’s residences with a tiered farm in the core of the building.
The Chicago based concept tower is based on the structure of a sea cucumber. The animal is a part of the Echinoderms family with a spiny exterior skin protecting soft tissues dedicated for digestion and reproduction. The provocatively named project Aberrant Architecture is conceived similarly as a ridged exterior frame supporting the floor plates. An outer section is for a hotel and residential units, making up the bulk of the program of the outer ring. The southern face is reserved to food production and dips to provide exposure for an inner tower which is dedicated for growing crops. Each level is reserved for one of twelve foods, depending on solar exposure and humidity.
The designs principle intent is to explore production and consumption of food within the confine of an urban vertical setting thus eliminating transport. Processing and distribution takes place on premises allowing residences to be immersed in the production of the food they consume. Excess food is sold in retail spaces for the city.
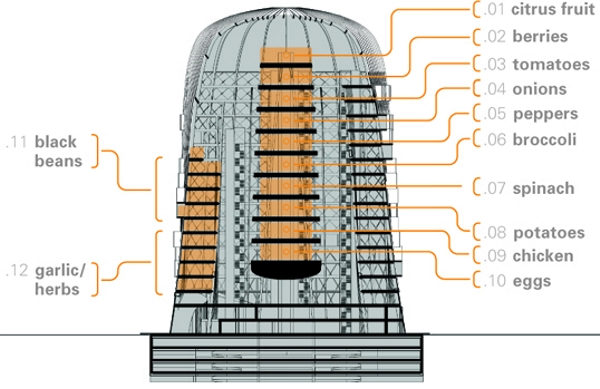
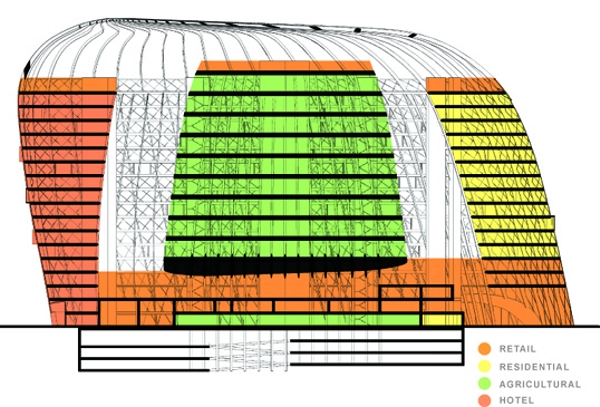
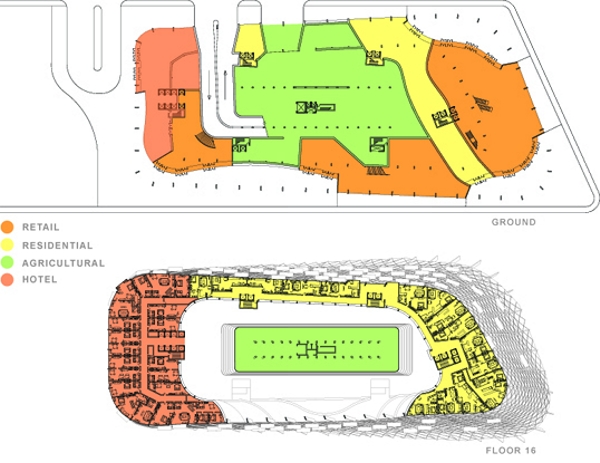
Vertical Farm Design for the Middle East
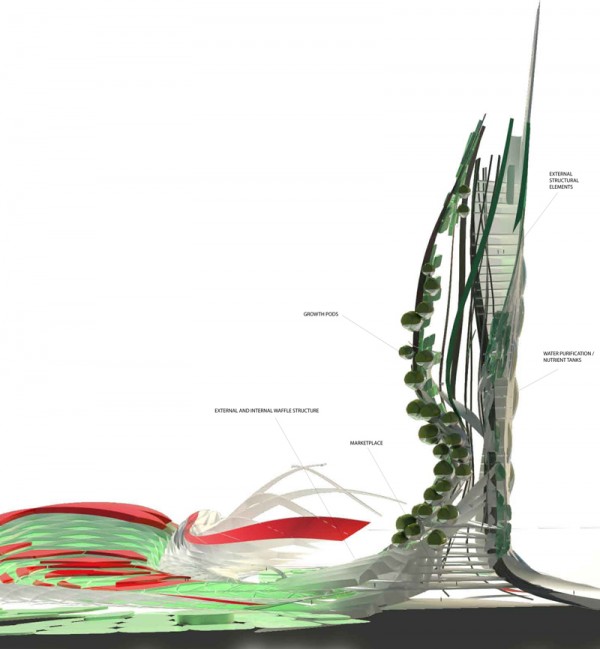
In response to the alarming situation in Syria and other Middle Eastern countries, architects James Murray and Toby Lloyd from the United Kingdom proposed a series of vertical hydroponics oases which provide housing and allotments for local residents. It only utilizes ten percent of the water needed in regular farming. Hydroponic towers can increase the yield and quality of horticulture crops. At the same time, by eliminating the soil, you eliminate soil borne disease and weeds while gaining precise control over quality.
Offices and laboratories are also provided for the scientists as well as housing for the caretakers. A local market is provided at the base of the tower where local produce will be sold.
An external and internal “waffle” structure provides anchor for “growth” pods. A series of structural pipes feed these hydroponic pods which plug-in to the main structural frame. The project also counts with water collectors, purification tanks, wind turbines, and solar panels.
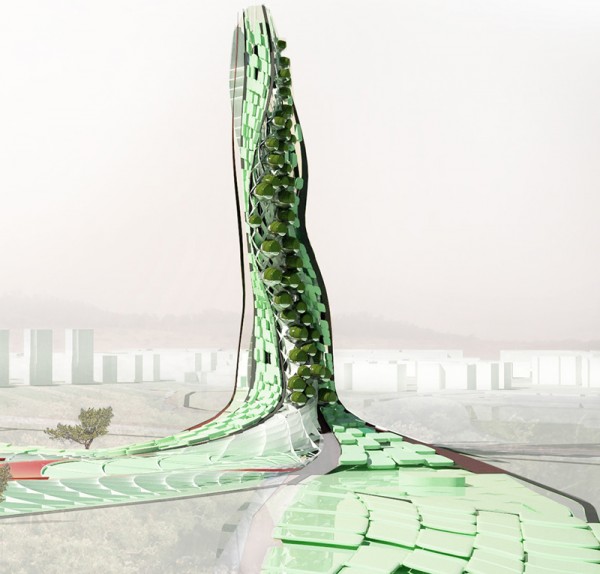
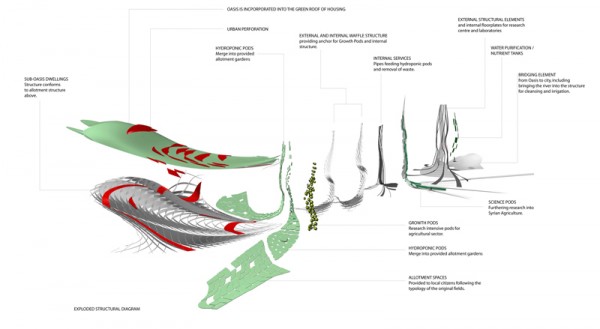
Four Seasons Skyscraper
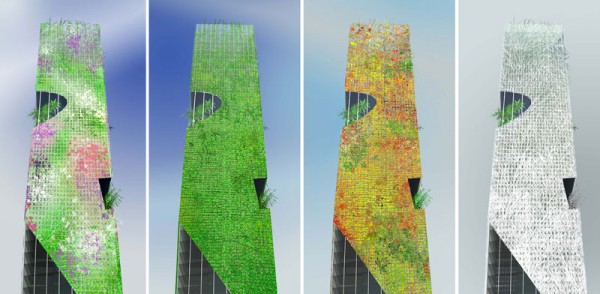
Although not design to be a vertical farm, this concept is an interesting consideration as it does integrate plants into the structure. Idea for Sofia, Bulgaria by Nikolay Simeonov.
The proposal is to cover the whole building with greenery, creeping on metal web. Ever changing natural double skin filters the air, produces oxygen, protects from heat, cold, noise. Deciduous plants will let the sun in, when is needed and stop it in summer time. In chilly weather, the creepers and the web could be sprayed with water and the frost would create air cushion, preventing from overcooling. A few “sky courtyards” are placed randomly. Every one planted with different trees – blooming and evergreen. Tropical conservatory will keep the green color all the seasons.
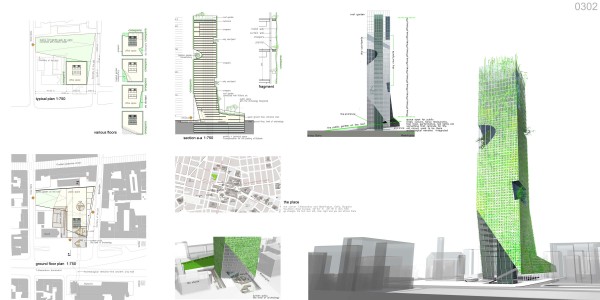
Which design do you think looks best? Which of these do you think has the smartest design?